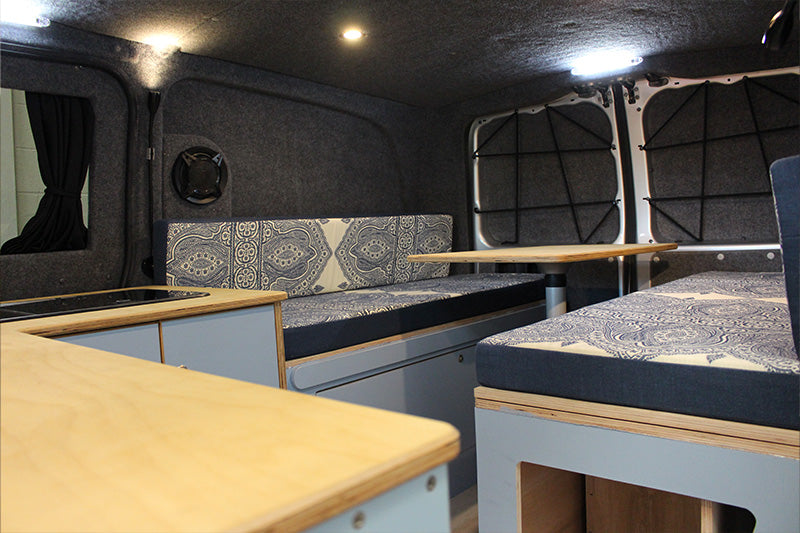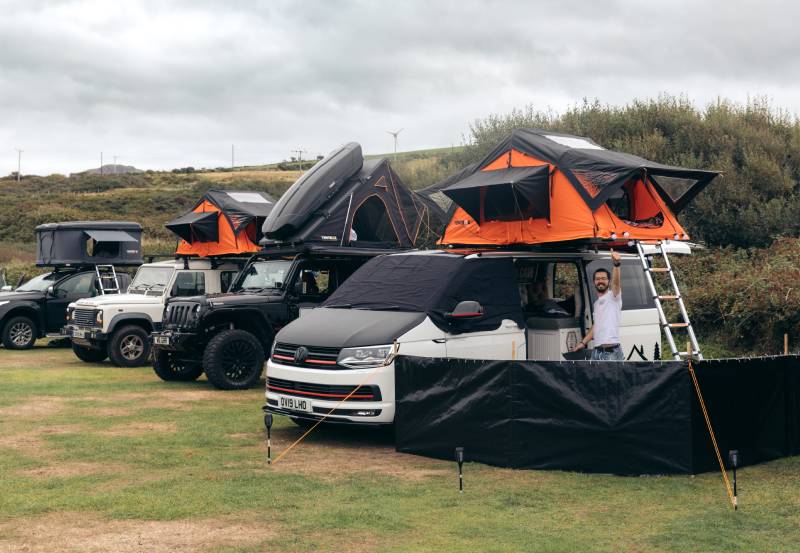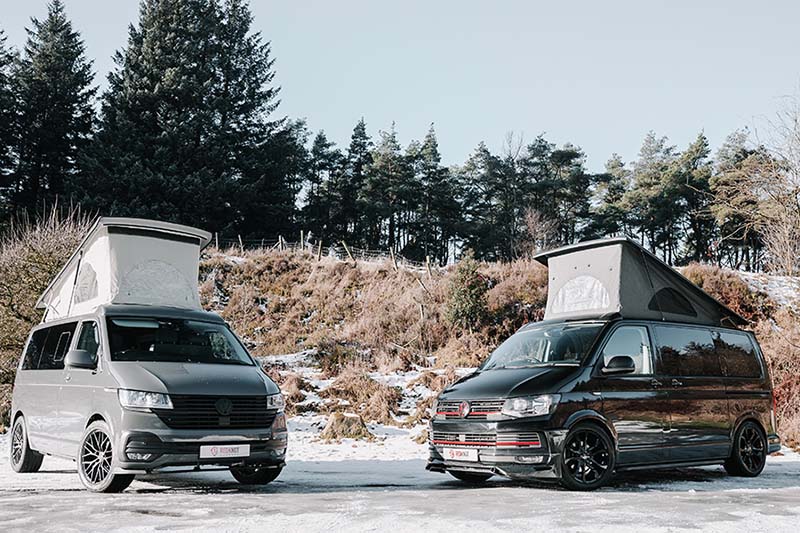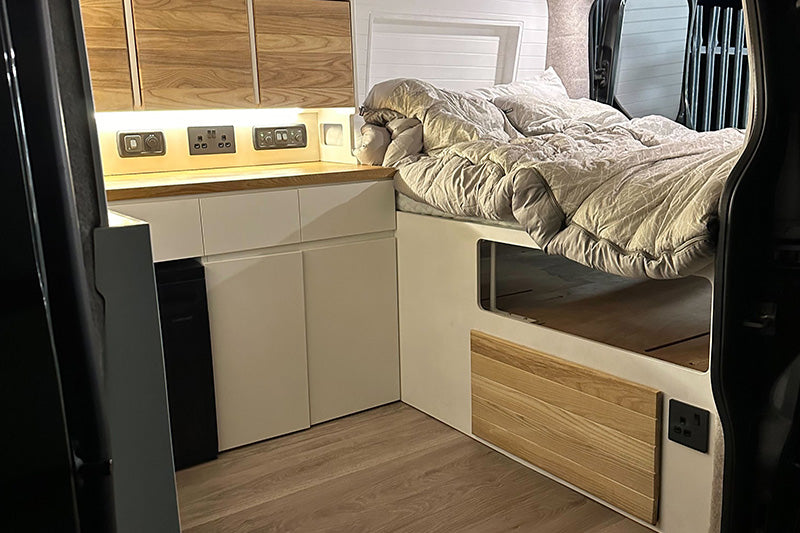Mercedes Vito: Campervan Conversion Case Study

We love a challenge here at Redknot HQ. So when one of our customers brought in a Mercedes Vito for a bespoke conversion, we jumped at the opportunity to create something truly unique, practical and beautiful that fulfilled all the dreams and requirements that our customer had for her pride and joy.
The base van was a Long Wheel Base (LWB) Mercedes Vito, which had already had some conversion works completed by a previous owner, such as carpeting, a ventilation fan and some basic electrical setup. As is often the case with second hand converted vehicles, the spec just wasn’t right for the adventures our customer was looking to have and the conversion that had been done was lacking some of the fundamentals and finishes that would make the van comfortable, practical and a pleasure to spend time in.

The Brief
The brief we were given was to create a cosy day van with a simple kitchen pod to allow for food storage and refrigeration, with the ability to make a hot meal. Our customer also wanted the option to be able to sleep in the van and have plenty of seating and storage space to make it practical to spend time and rest in, on days out. As the van had two side doors (one on each side), it made it possible to use one door as the entrance and the other door to gain access to the utilities and to allow for alfresco cooking from the kitchen unit.
And so it Begins
The first job was to strip out the existing conversion elements in order to provide a clean canvas for the conversion. We removed all the existing carpeting, flooring and wiring whilst our CAD team set to work designing the bespoke furniture module which would form the foundation of the conversion.

Once complete we proceeded to build the foundation back up with insulation, sound deadening and new carpeting and flooring throughout the living area.

The product development team then made a start cutting the bespoke furniture modules on our in-house CNC machine so we could start the furniture assembly and bring the conversion together.


Bringing it all Together
With the van prepped and the furniture built, it was time to put it all together and bring the conversion to life. We painted the furniture faces in a colour matched blue with bespoke seat covers to match, and integrated an all new electrical and gas setup. The Kitchen Unit had a hob, sink and integrated fridge unit with worktop space for food prep. A key feature here was making the gas and water storage accessible via the side sliding door, making it easy to get at the vans utilities to replace gas bottles and fill or empty water tanks. Bench seats were accessible from the rear with a removable dining table for serving food. The bench seats contained slide out drawers for additional storage and seat tops can be extended to make a cosy bed for overnight stays. As a final bit of polish, we added storage nets, privacy curtains, charging points and reading lights to provide everything needed for a home from home experience when out on the road.




The Result
The finished van is absolutely stunning, which our customer was delighted with and the Redknot Team are exceptionally proud of. Bespoke work is always challenging and every van is a little bit different but it’s always a pleasure to bring a customer's vision to life and to help facilitate them to explore the world we love. If you have a bespoke van conversion project in mind and want to talk to the experts on the possibilities and options that can fit within your budget then call or email the Redknot team and let’s have a chat





